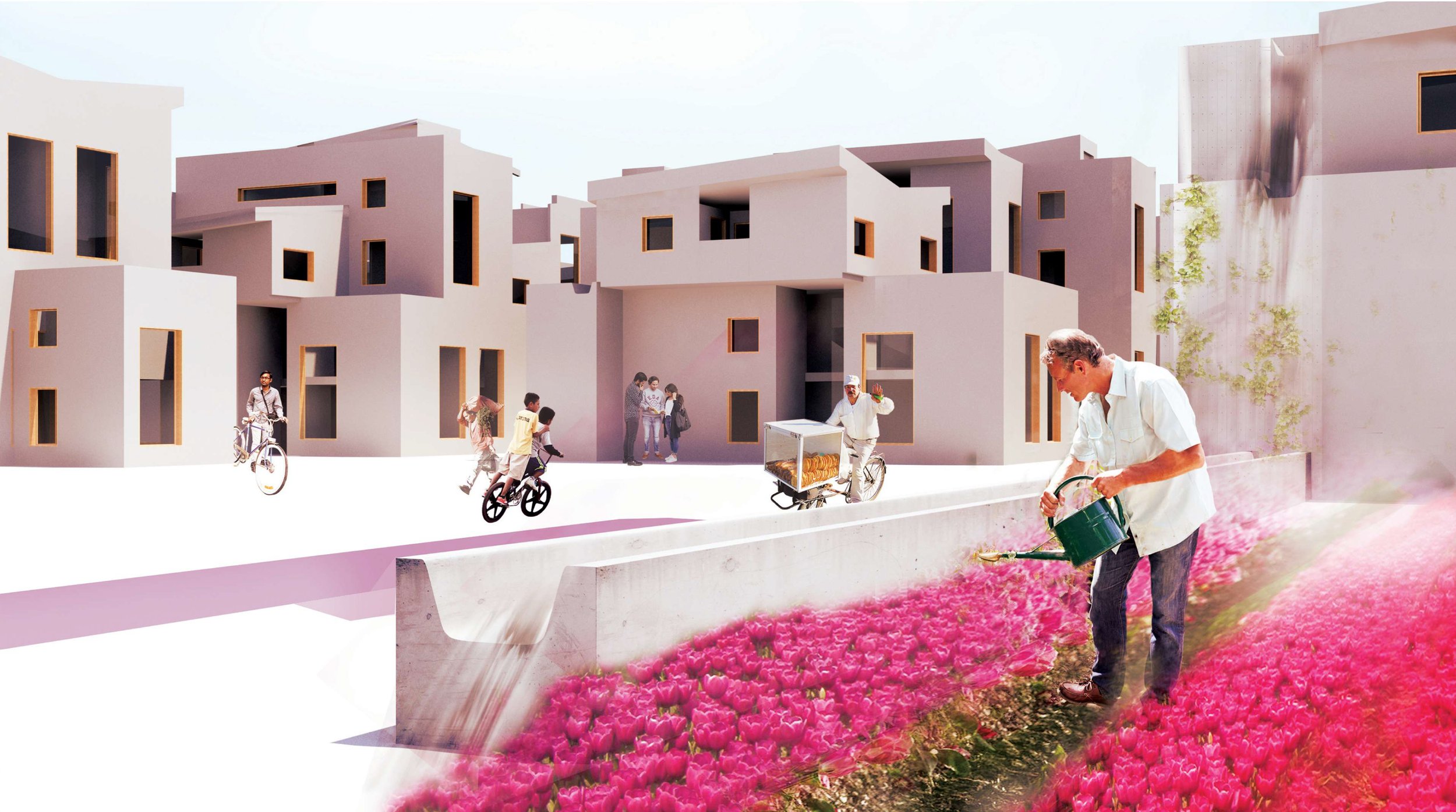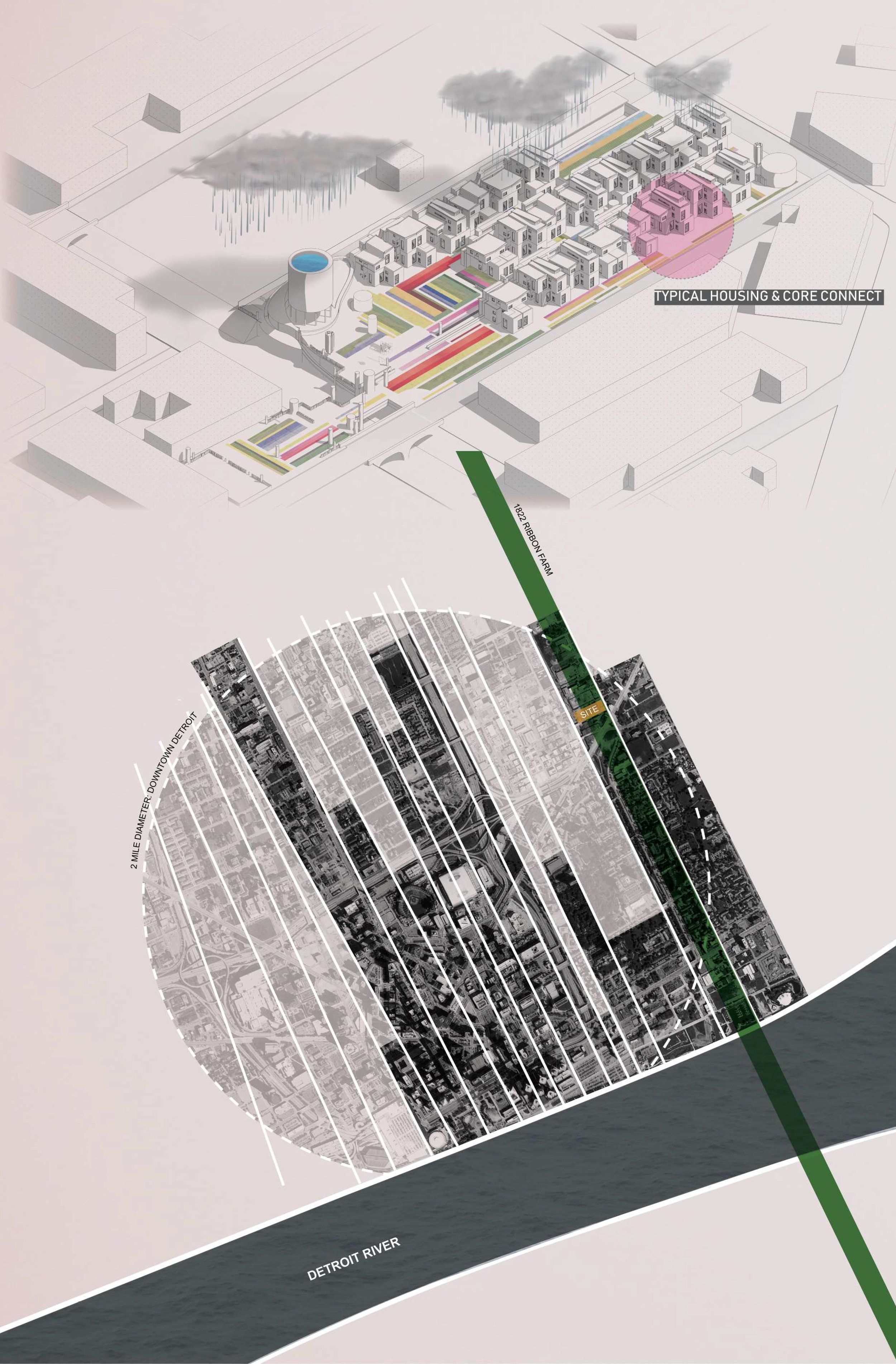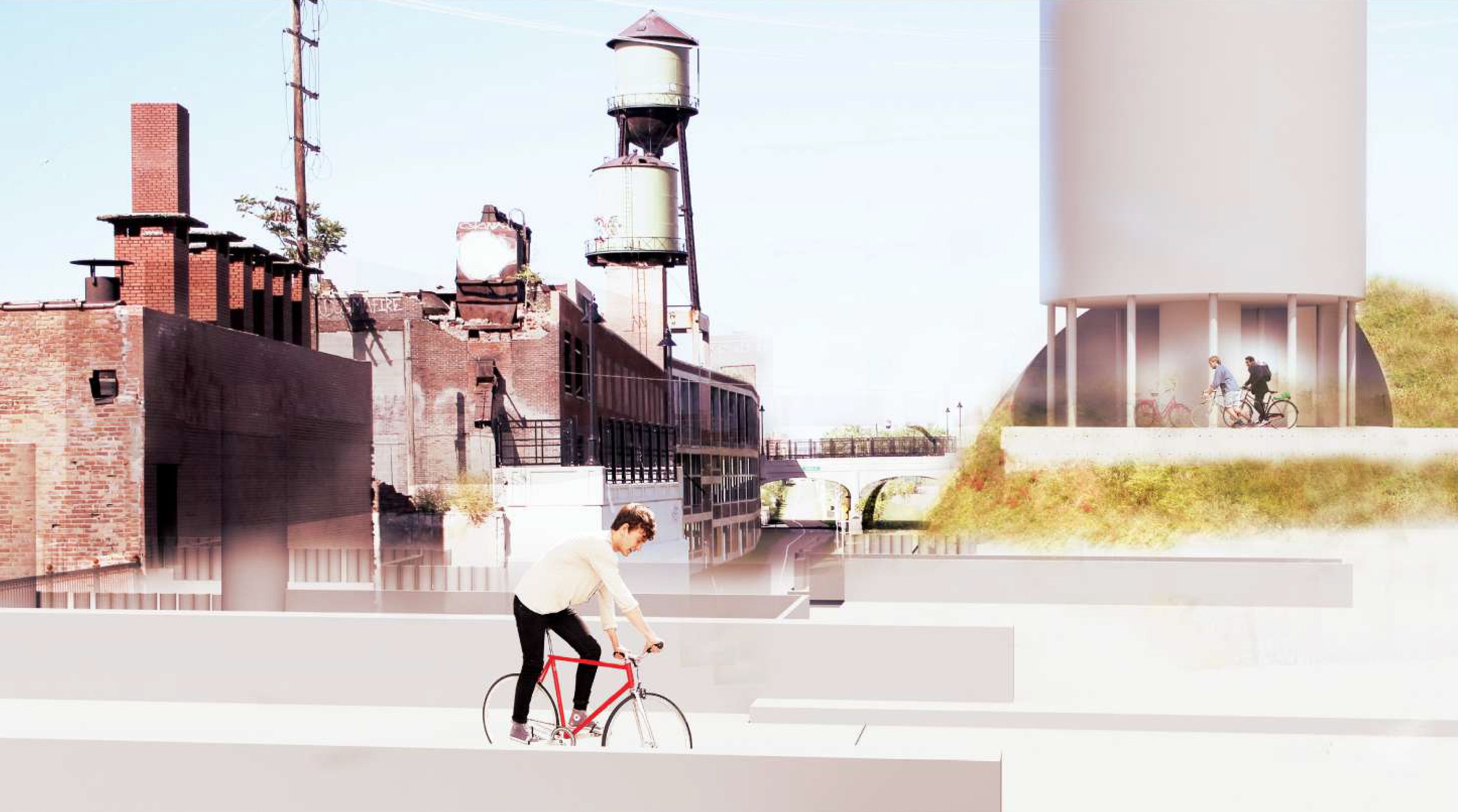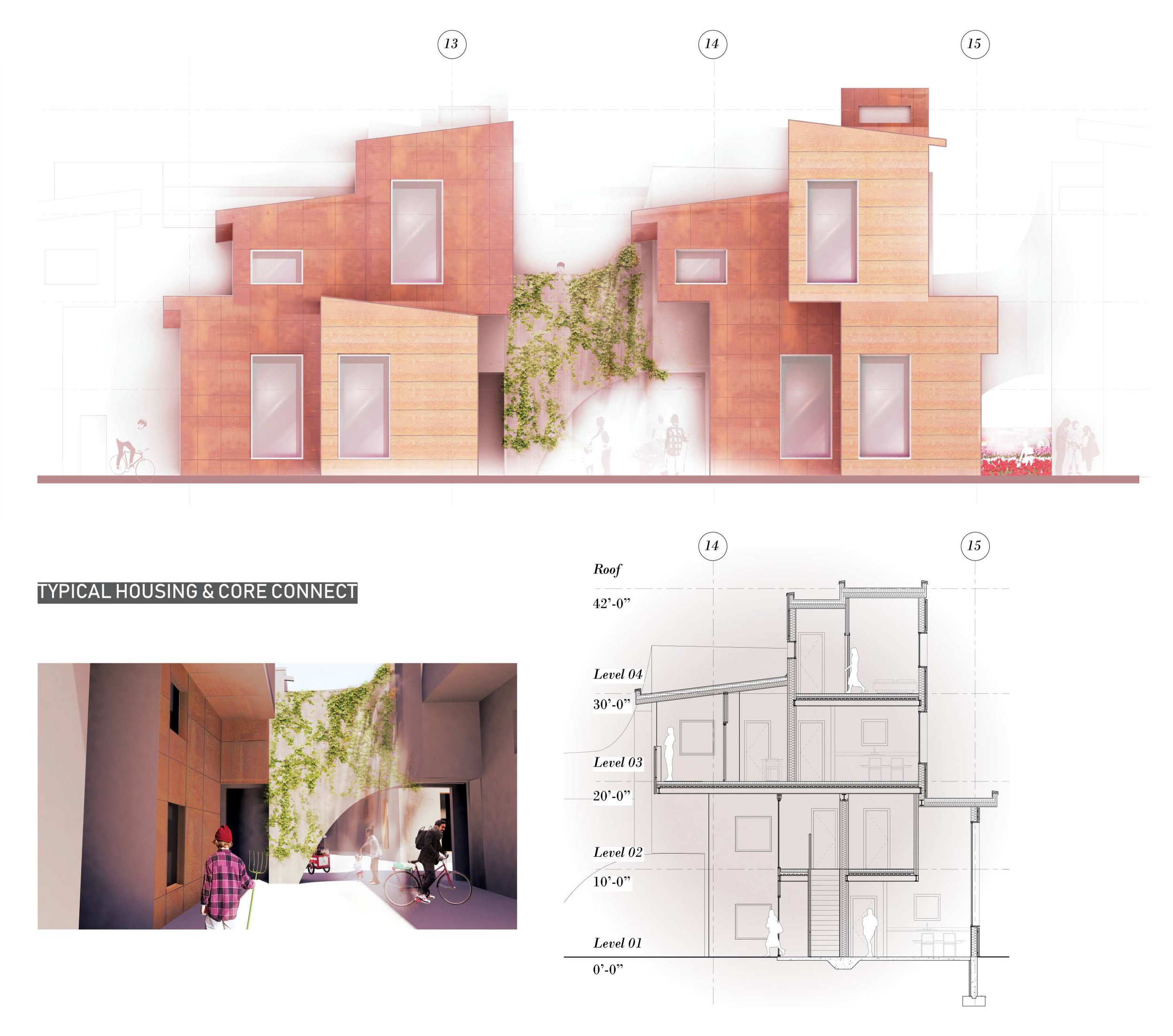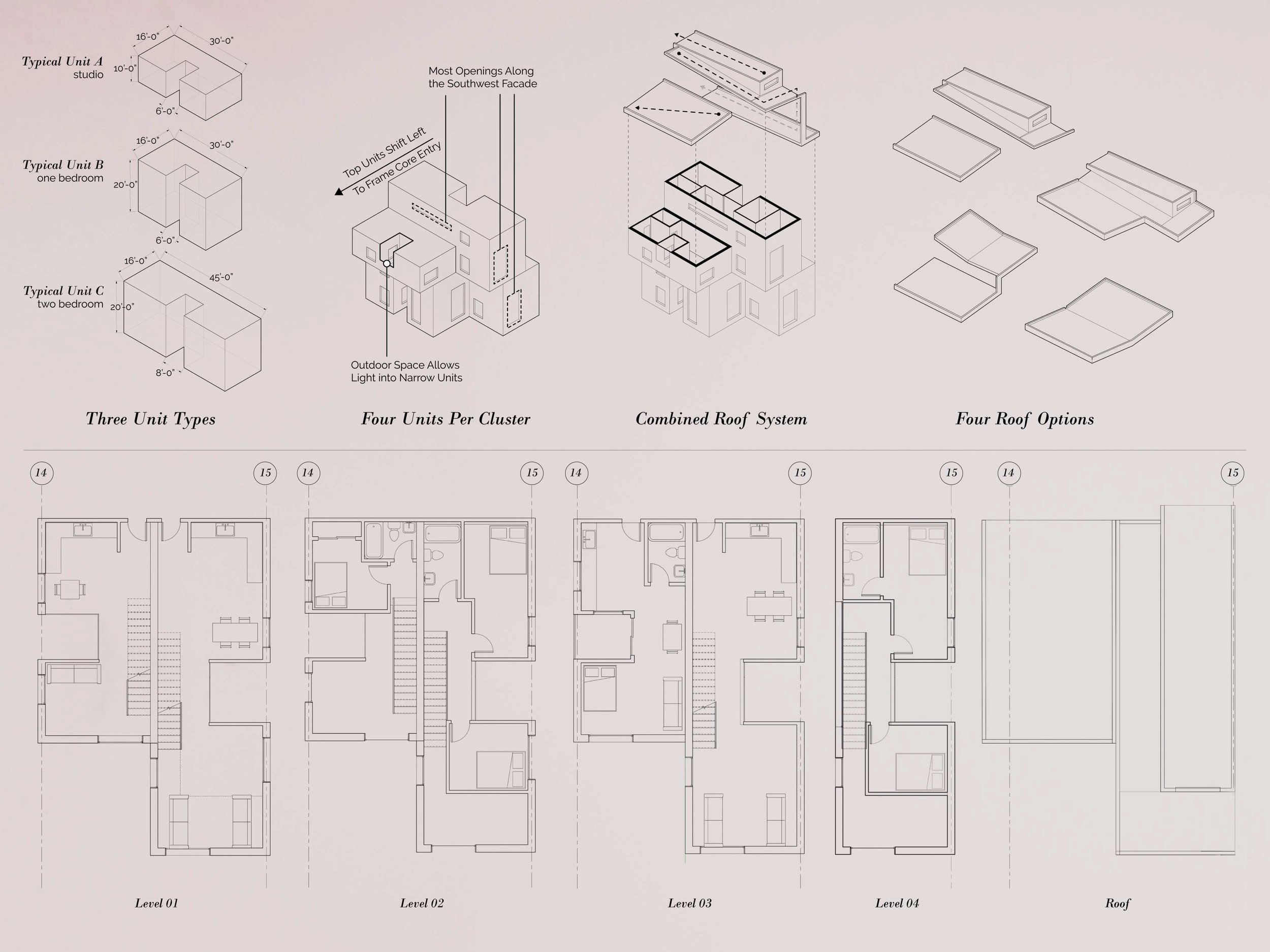THROUGH THE CORE
Through the Core is located along the east side of the Dequindre cut and taps into the residential vernacular of the surrounding Detroit areas. The total square footage of the project is 47,000 sf, with there being 88 units on the site (mix of studio, one-bedroom, and two-bedroom units) and the maximum building height of four stories.
With this project, the spatial logic of ribbon farming in early Detroit parceling is implemented to provide access to the Dequindre cut, utilities, and social spaces. In turn, the core of our buildings become a ribbon-like architectural element on the site that begins to distribute water, farm parcels, and organize space.

